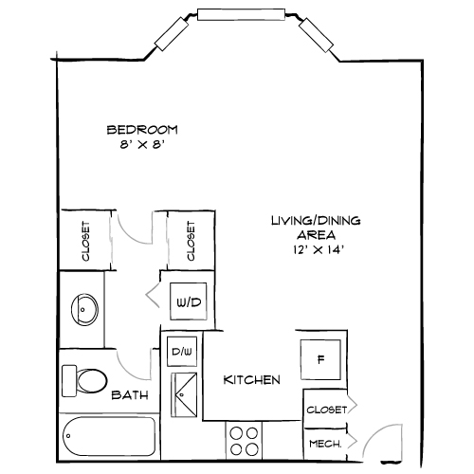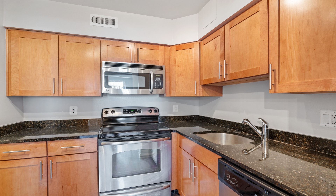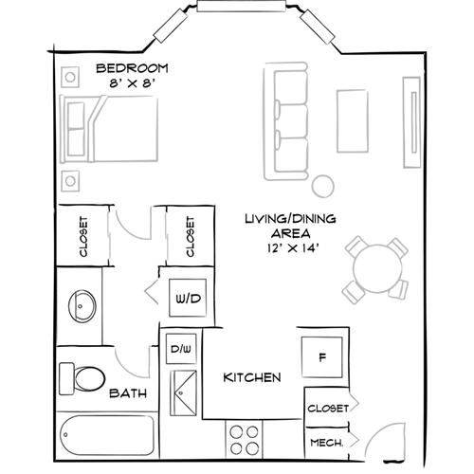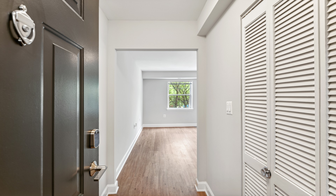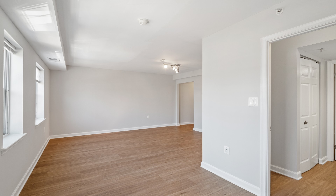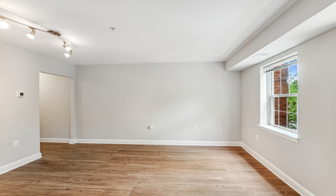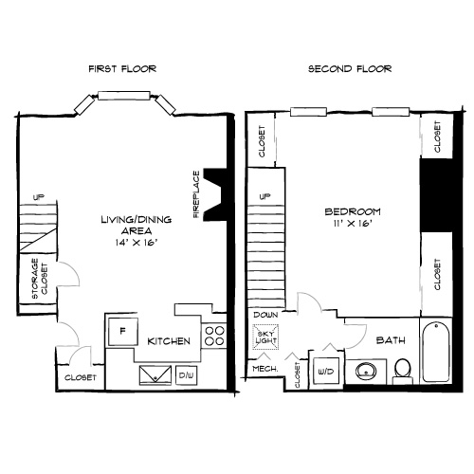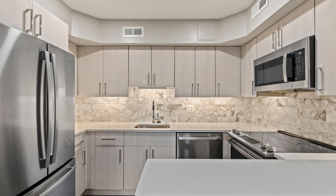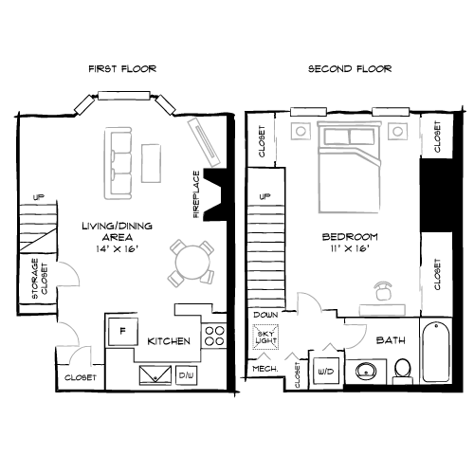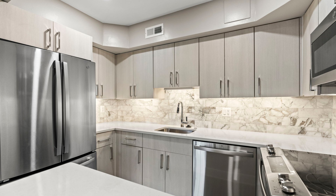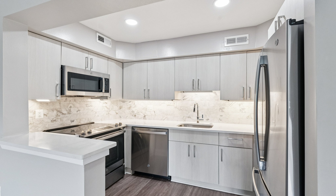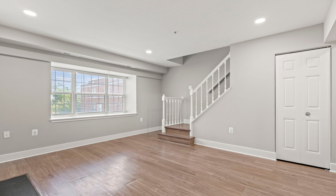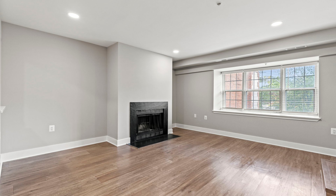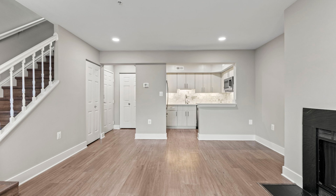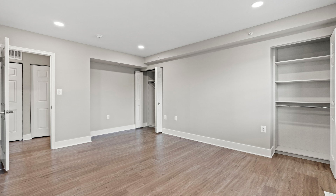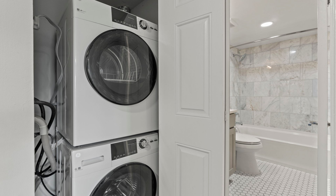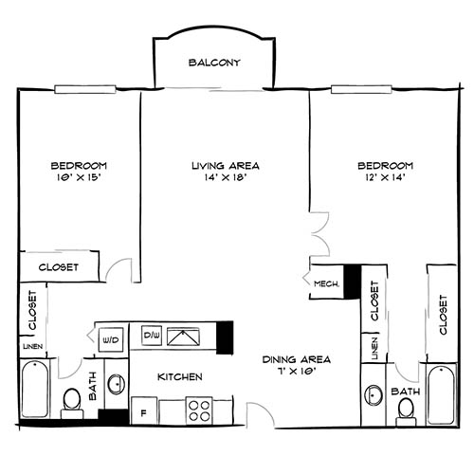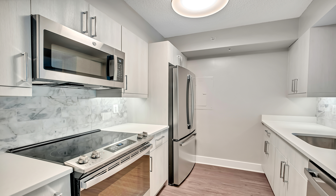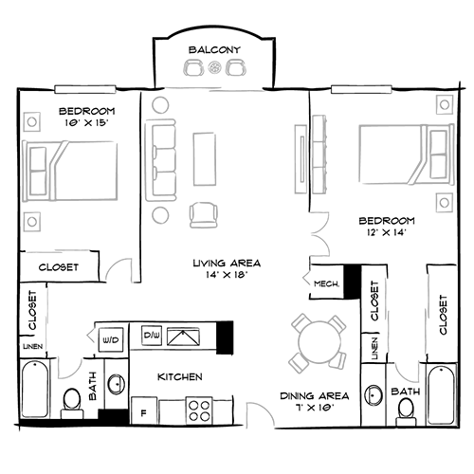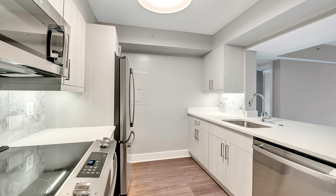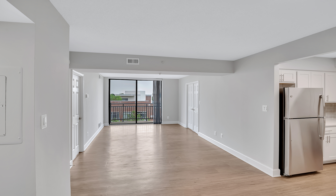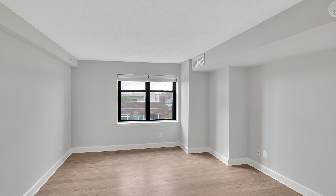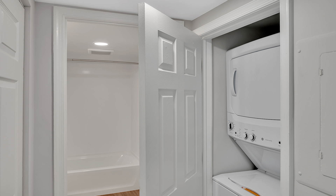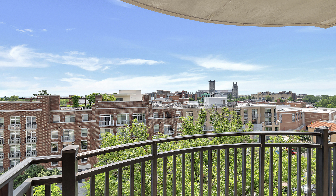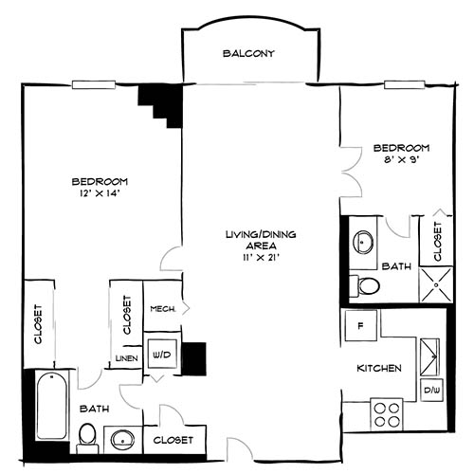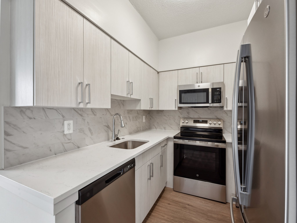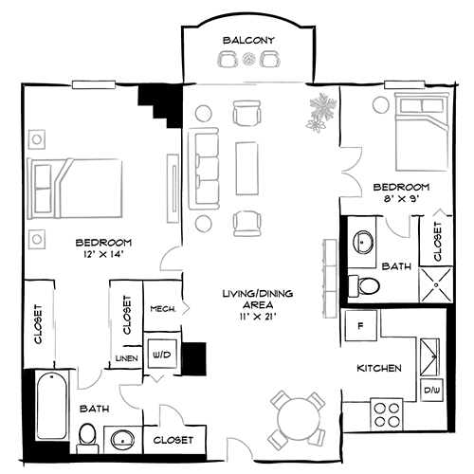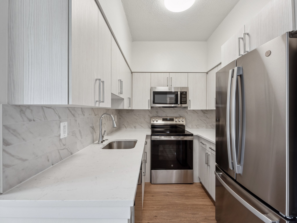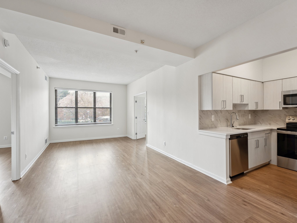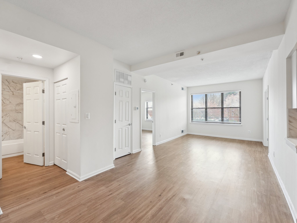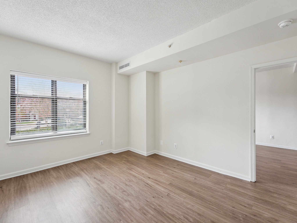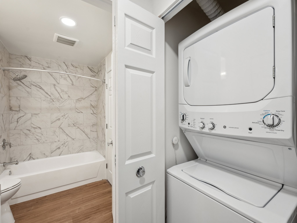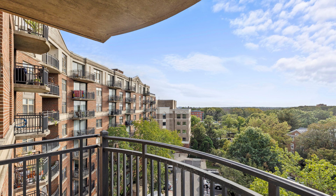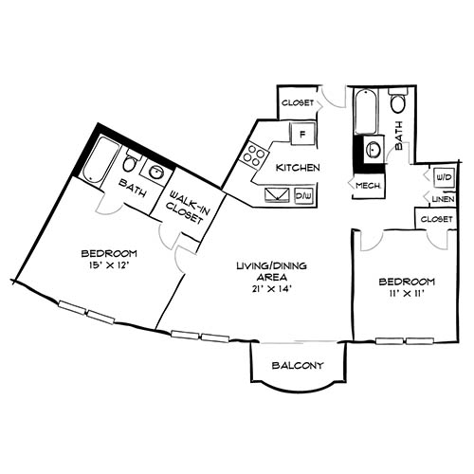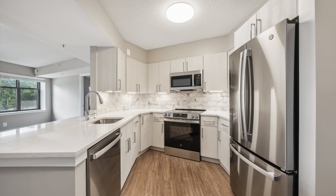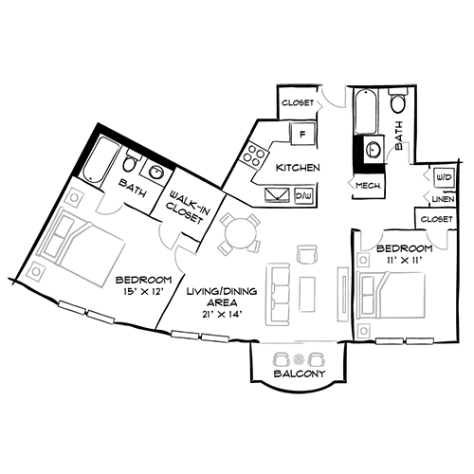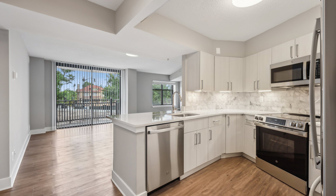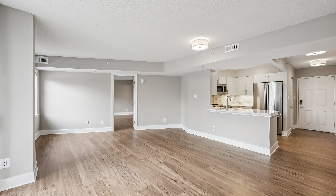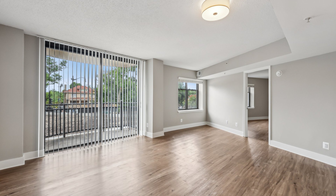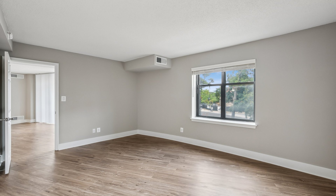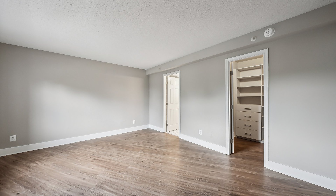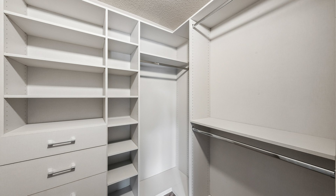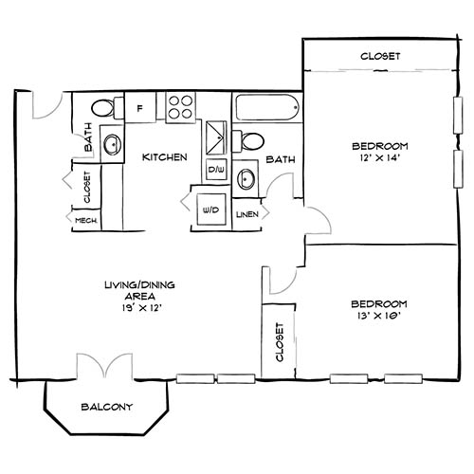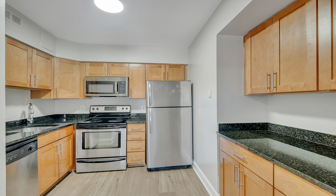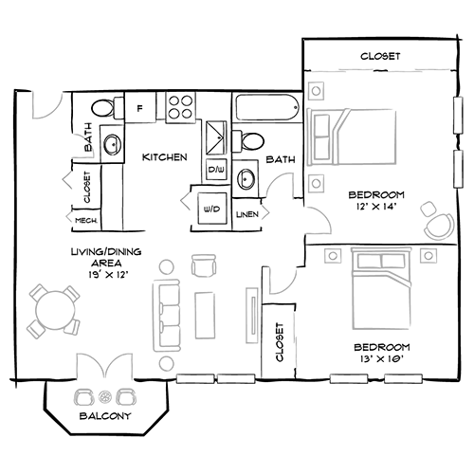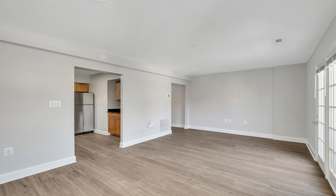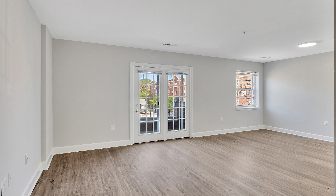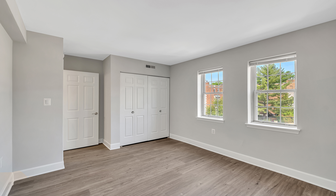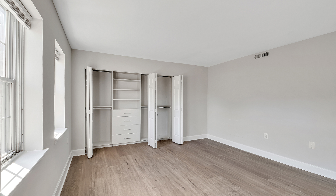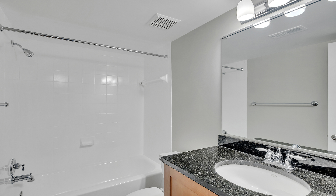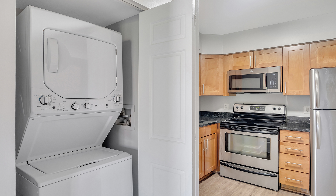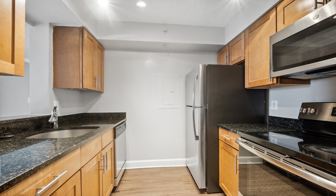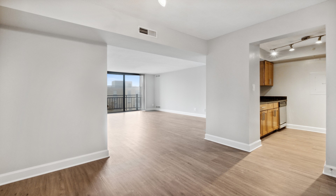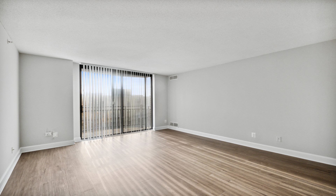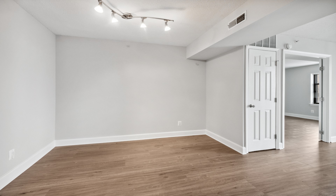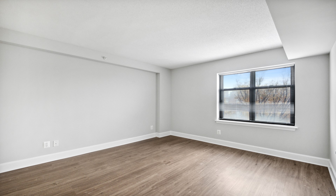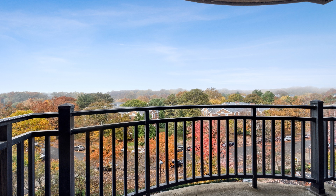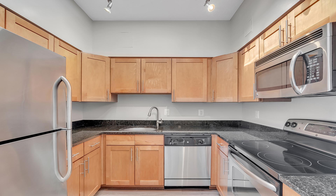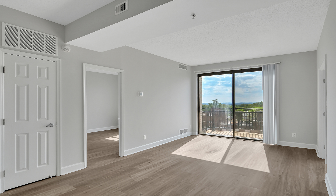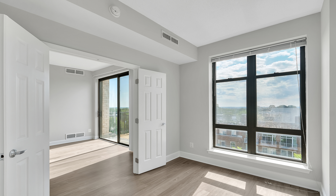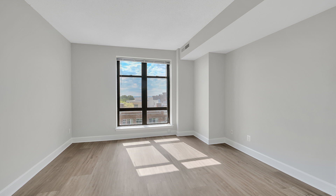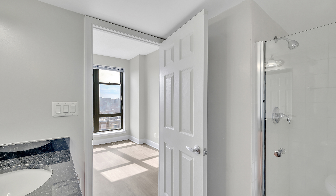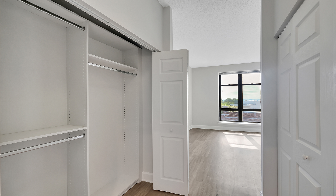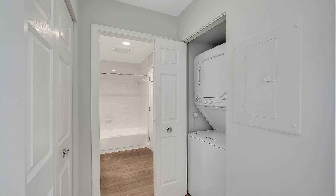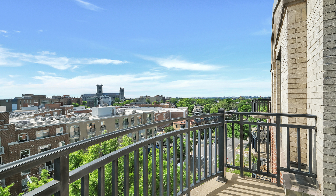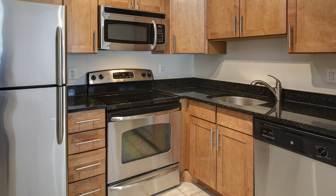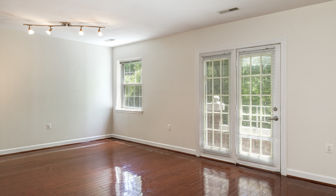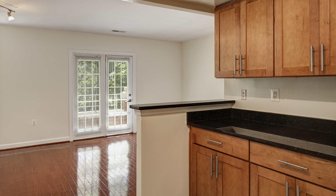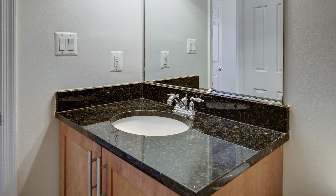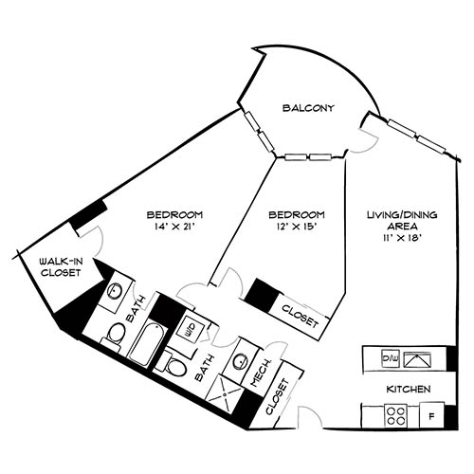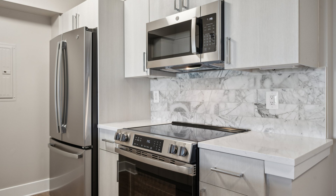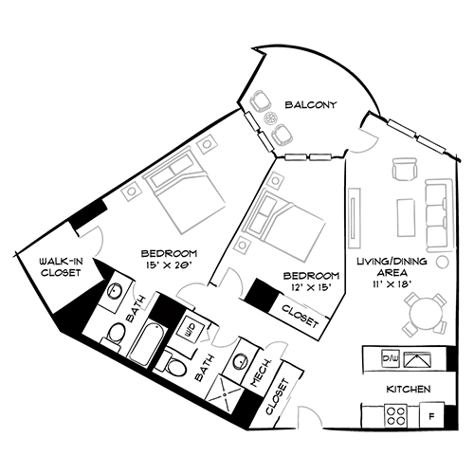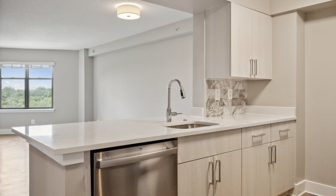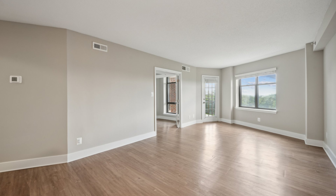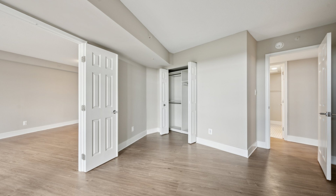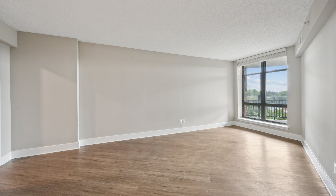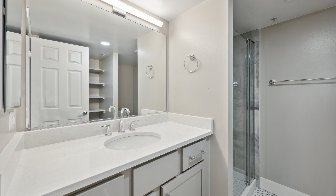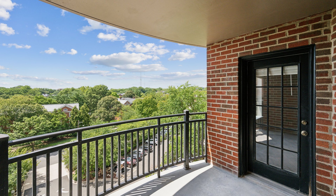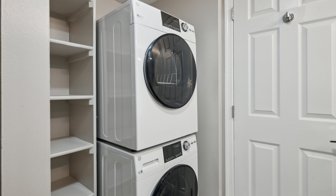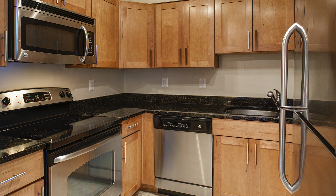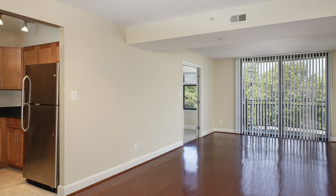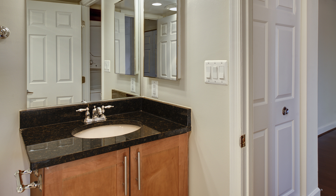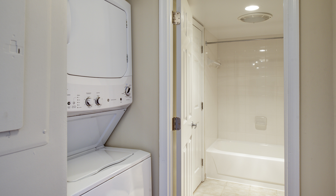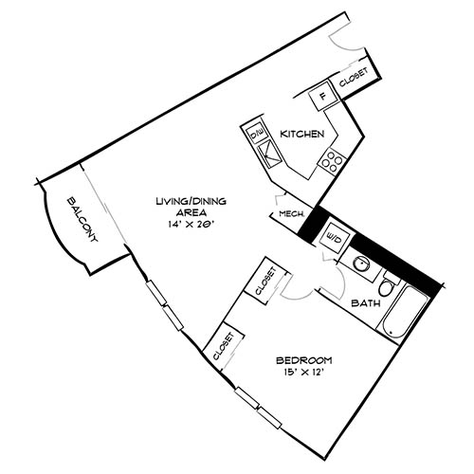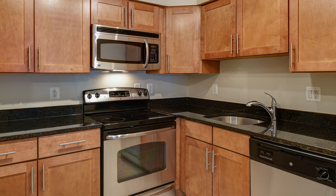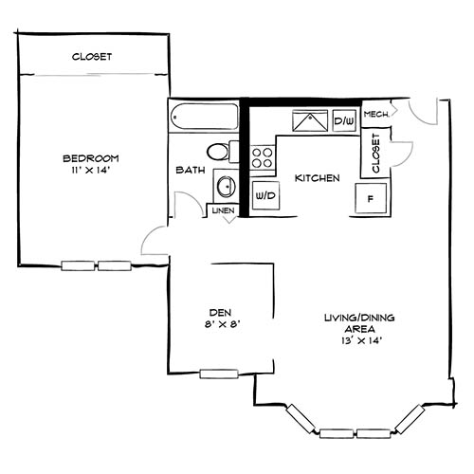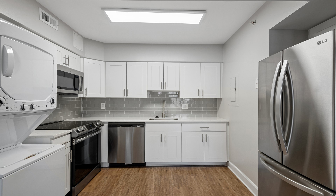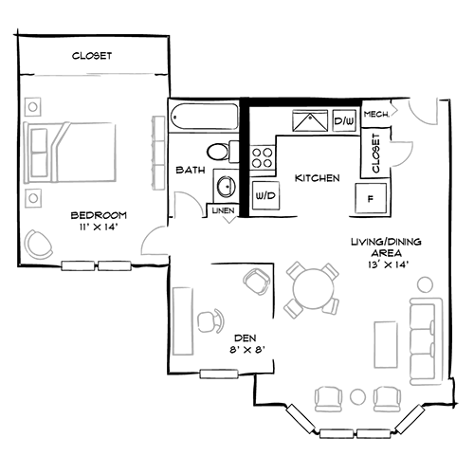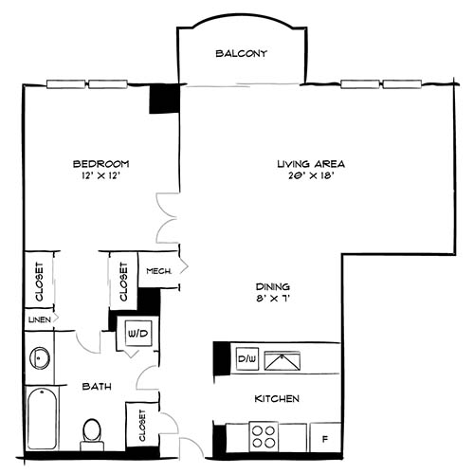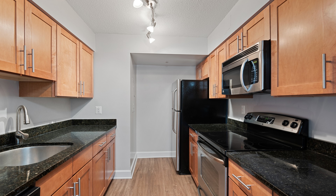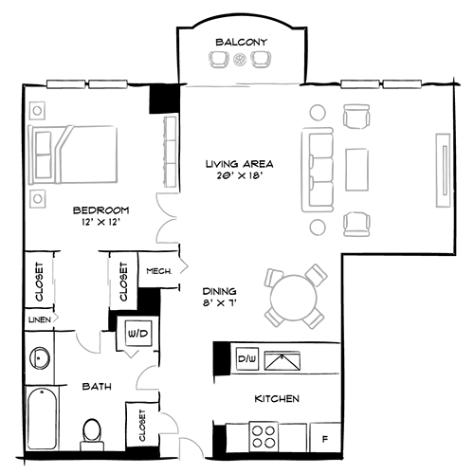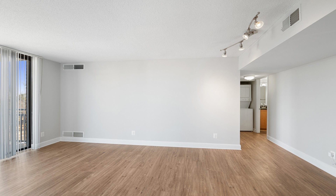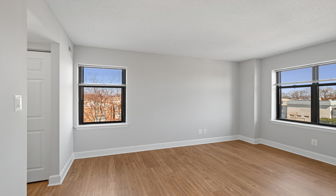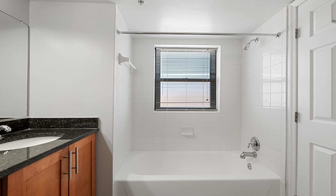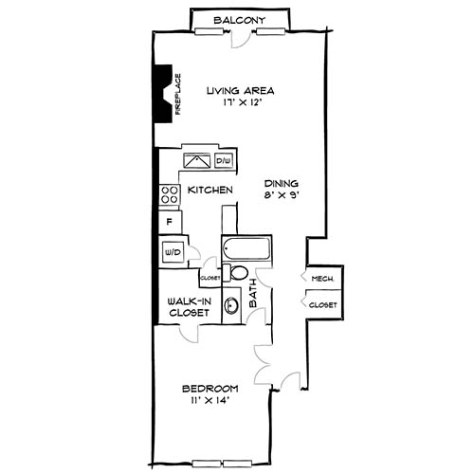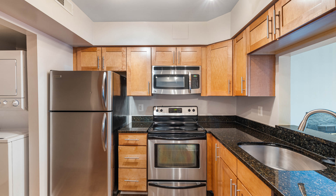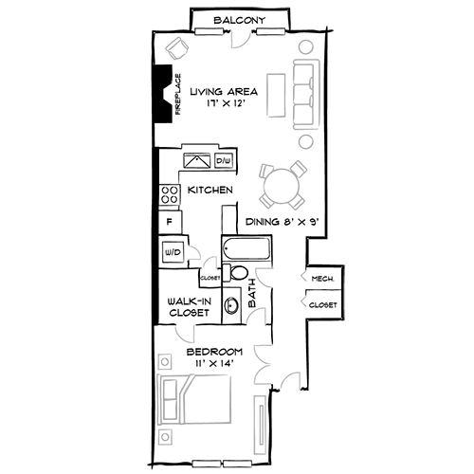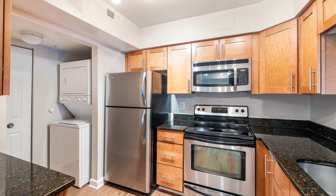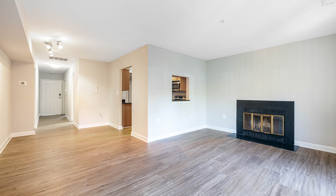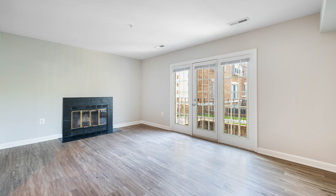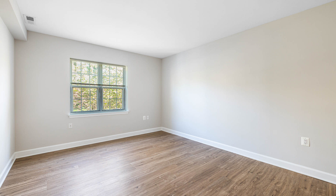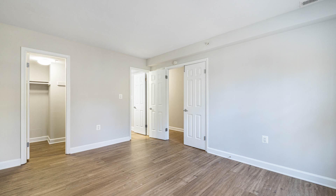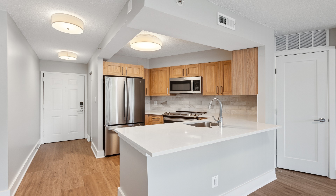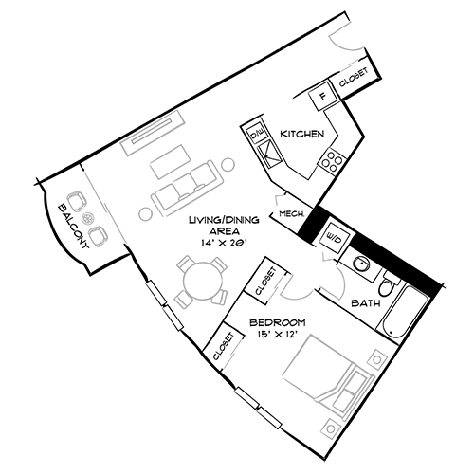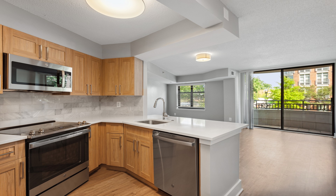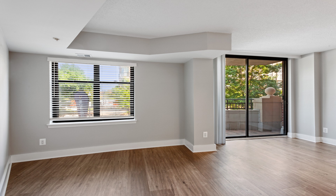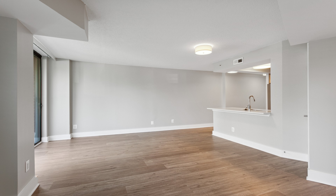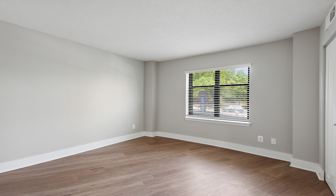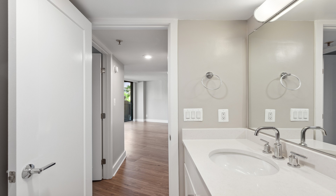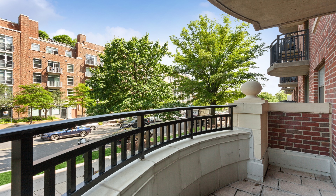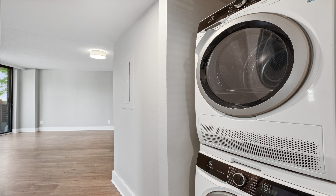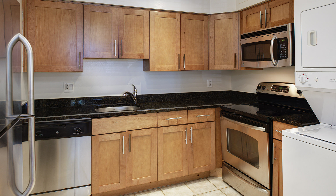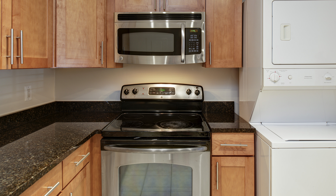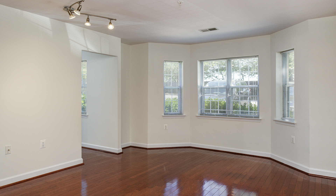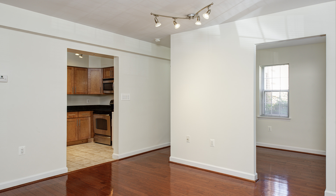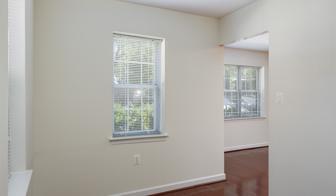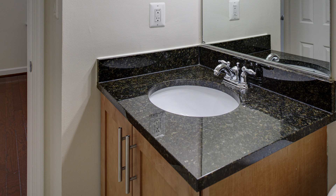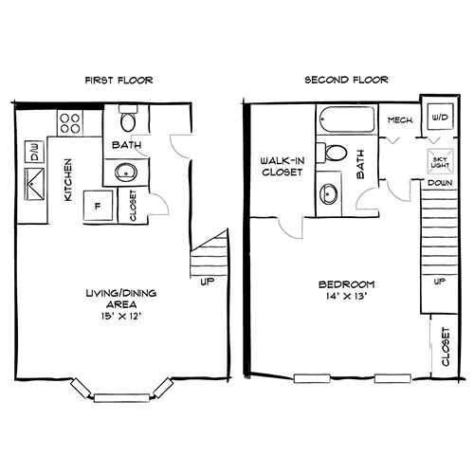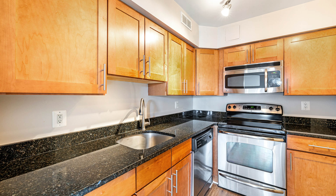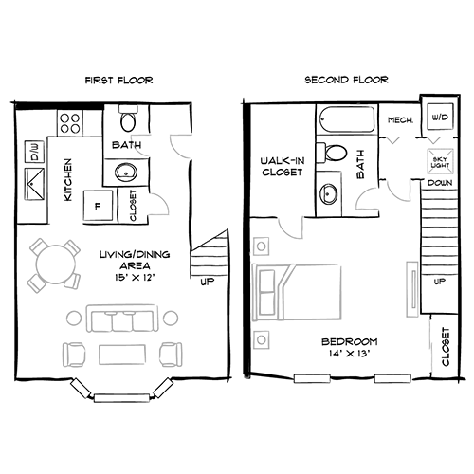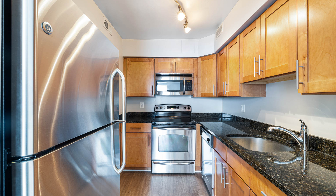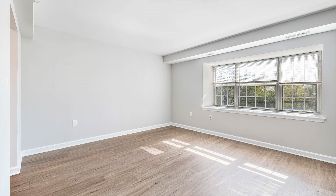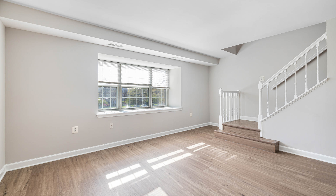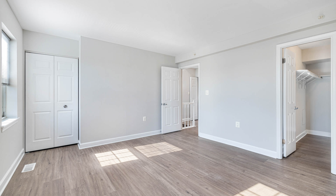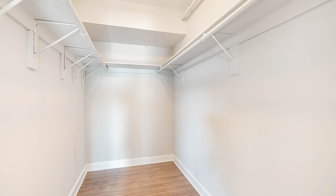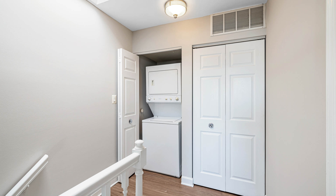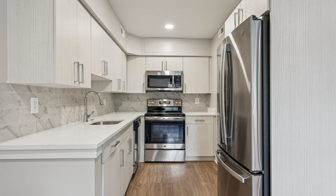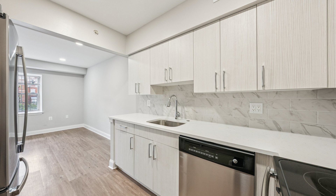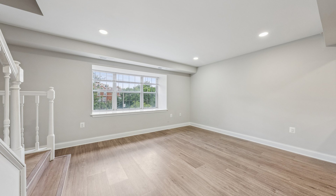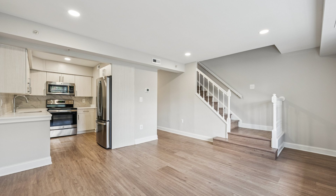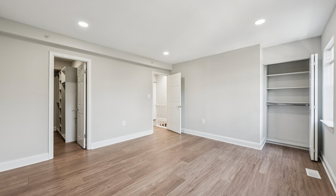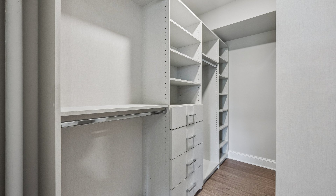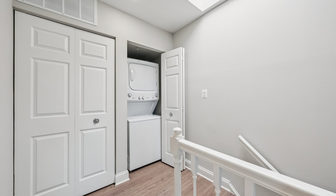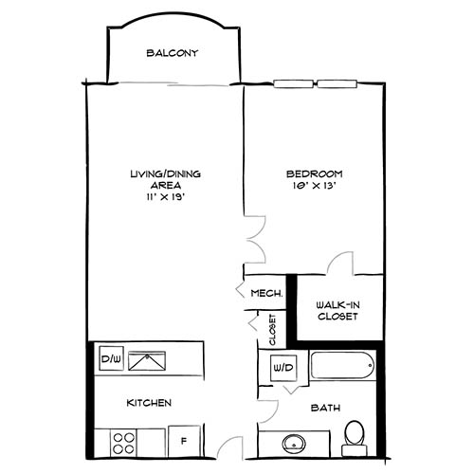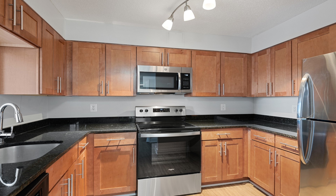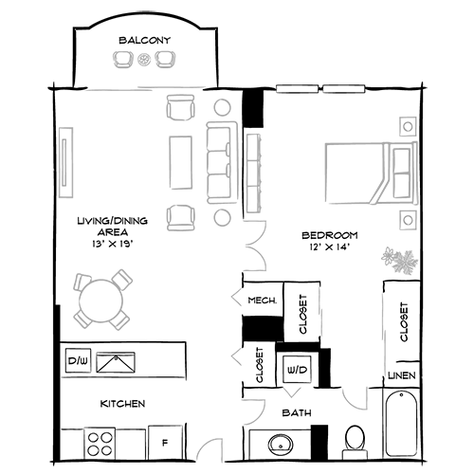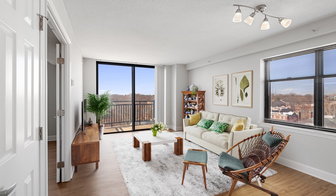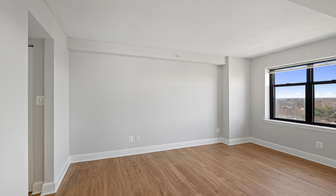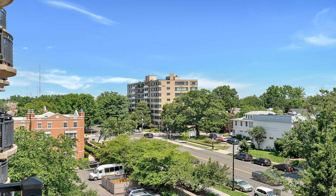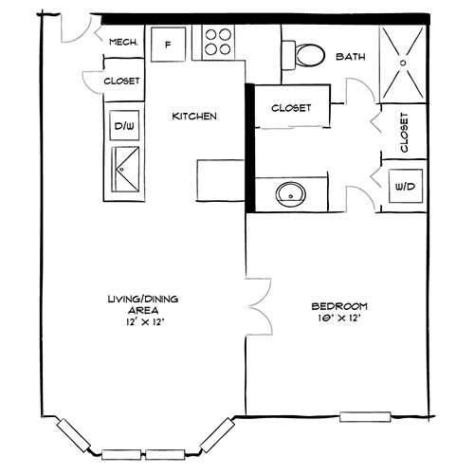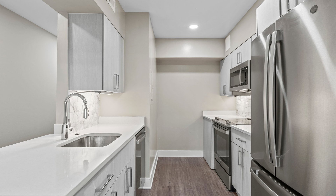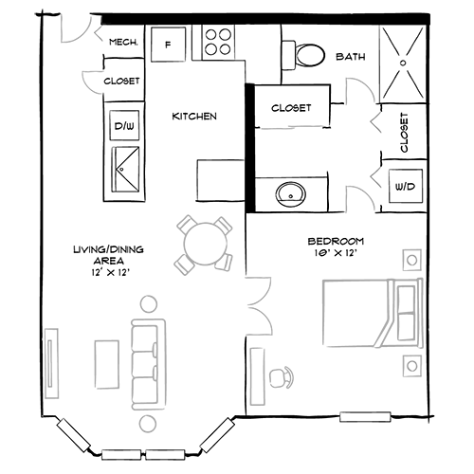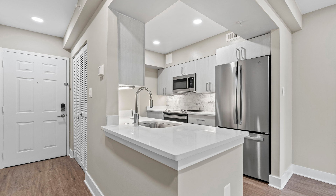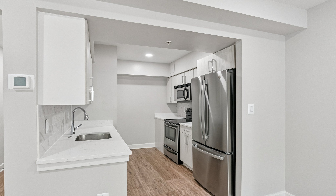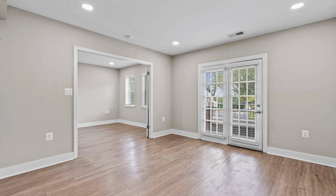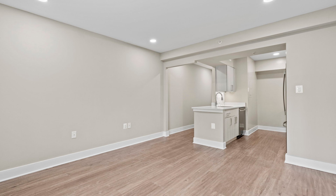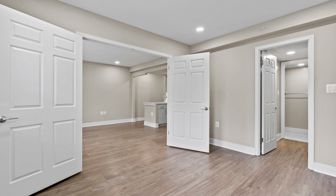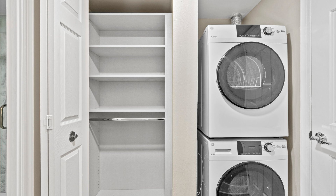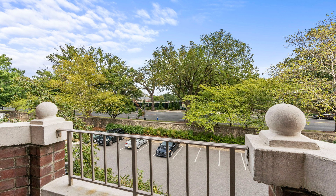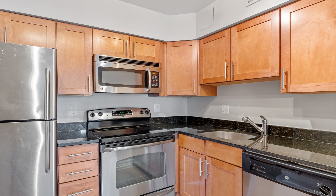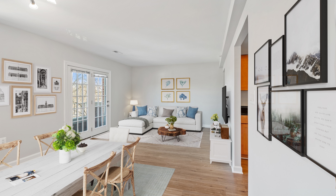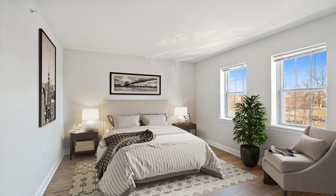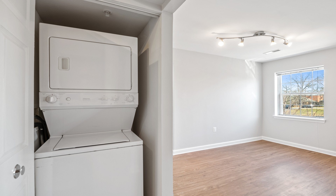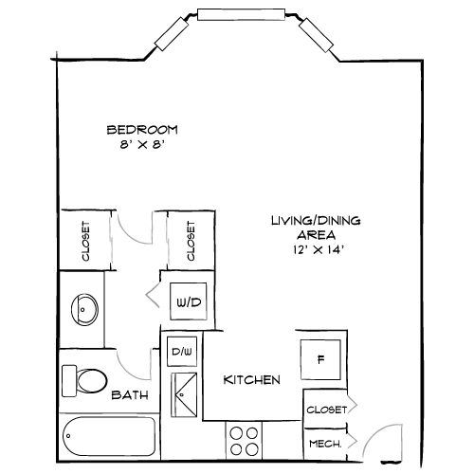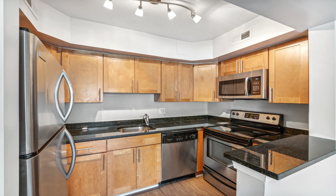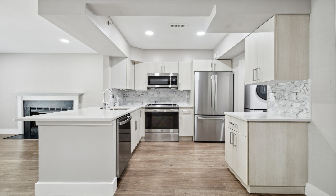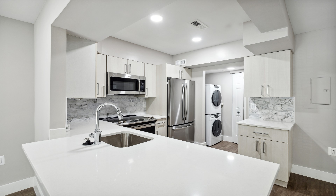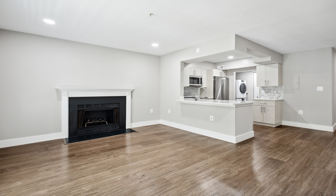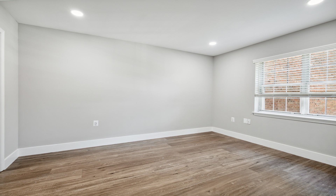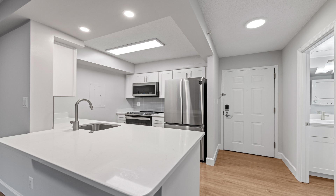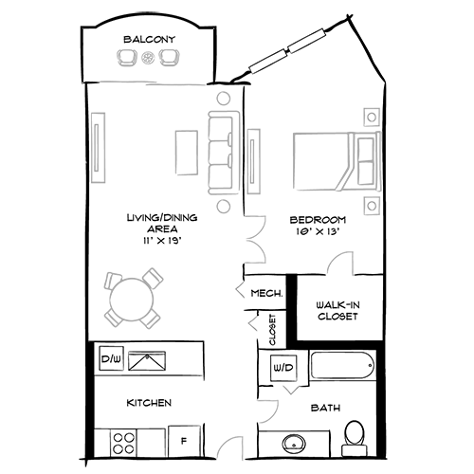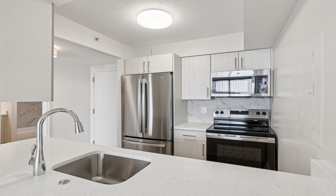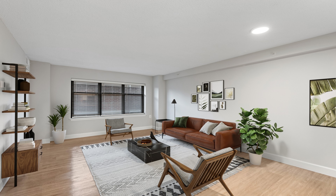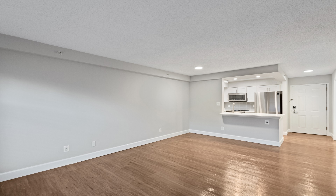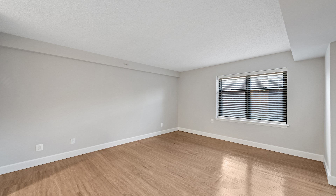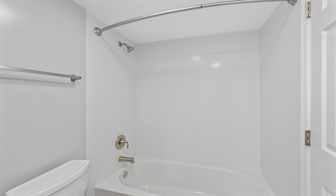Floor Plan Configuration
This component configures authorable properties for the following floor plan pages. Changes made here will be reflected on the target pages.
Configuration 1 - Design EA
| Property | Value | Mapping |
|---|---|---|
| Target Page | /content/air-properties/vaughan-place/us/en/floor-plan/studio/design-ea | N/A |
| Title | Design EA | Unit Name |
| Description | This studio floor plan features an open concept layout with spacious living area plus patio. Patio option available on select homes. | Unit Description |
| 3D Tour URL | https://my.matterport.com/show/?m=6xaxTeW5qMT | Tour Url |
| Diagram | Diagram Multifield-[0] | |
| Interior Photo | Interior Multifield-[0] | |
| Furnished Diagram | Furnished Diagram Multifield-[0] | |
| Experience Fragment | /content/experience-fragments/air-properties/vaughan-place/us/en/studio/design-ea/master | Carousel XF Configuration |
| Carousel Images 4 | Images to be added to carousel in XF |
Configuration 2 - Design 1G Premier
| Property | Value | Mapping |
|---|---|---|
| Target Page | /content/air-properties/vaughan-place/us/en/floor-plan/1-bedroom/design-1g-premier | N/A |
| Title | Design 1G Premier | Unit Name |
| Description | This upgraded 1-bedroom, 1-½ bathroom two-story floor plan features a spacious living/dining area, storage, and open concept kitchen. Finishes may varry. | Unit Description |
| 3D Tour URL | https://my.matterport.com/show/?m=AcgGjTxZNUi | Tour Url |
| Diagram | Diagram Multifield-[0] | |
| Interior Photo | Interior Multifield-[0] | |
| Furnished Diagram | Furnished Diagram Multifield-[0] | |
| Experience Fragment | /content/experience-fragments/air-properties/vaughan-place/us/en/1-bedroom/design-1g-premier/master | Carousel XF Configuration |
| Carousel Images 8 | Images to be added to carousel in XF |
Configuration 3 - Design 2D Premier
| Property | Value | Mapping |
|---|---|---|
| Target Page | /content/air-properties/vaughan-place/us/en/floor-plan/2-bedroom/design-2d-premier | N/A |
| Title | Design 2D Premier | Unit Name |
| Description | This upgraded 2-bedroom, 2-bathroom floor plan features an expansive living space with separate dining area and an expansive balcony. | Unit Description |
| 3D Tour URL | https://my.matterport.com/show/?m=aEyFPvFqYTv | Tour Url |
| Diagram | Diagram Multifield-[0] | |
| Interior Photo | Interior Multifield-[0] | |
| Furnished Diagram | Furnished Diagram Multifield-[0] | |
| Experience Fragment | /content/experience-fragments/air-properties/vaughan-place/us/en/2-bedroom/design-2d-premier/master | Carousel XF Configuration |
| Carousel Images 6 | Images to be added to carousel in XF |
Configuration 4 - Design 2A Premier
| Property | Value | Mapping |
|---|---|---|
| Target Page | /content/air-properties/vaughan-place/us/en/floor-plan/2-bedroom/design-2a-premier | N/A |
| Title | Design 2A Premier | Unit Name |
| Description | This updated 2-bedroom, 2-bathroom floor plan features a large living/dining area, stackable washer/dryer, and expansive balcony. | Unit Description |
| 3D Tour URL | https://my.matterport.com/show/?m=yXHc5kX5oq5 | Tour Url |
| Diagram | Diagram Multifield-[0] | |
| Interior Photo | Interior Multifield-[0] | |
| Furnished Diagram | Furnished Diagram Multifield-[0] | |
| Experience Fragment | /content/experience-fragments/air-properties/vaughan-place/us/en/2-bedroom/design-2a-premier/master | Carousel XF Configuration |
| Carousel Images 7 | Images to be added to carousel in XF |
Configuration 5 - Design 2B Premier
| Property | Value | Mapping |
|---|---|---|
| Target Page | /content/air-properties/vaughan-place/us/en/floor-plan/2-bedroom/design-2b-premier | N/A |
| Title | Design 2B Premier | Unit Name |
| Description | This upgraded 2-bedroom, 2-bathroom floor plan features a large living/dining area, walk-in closet, and expansive balcony. | Unit Description |
| 3D Tour URL | https://my.matterport.com/show/?m=7LcWJDfBpEm | Tour Url |
| Diagram | Diagram Multifield-[0] | |
| Interior Photo | Interior Multifield-[0] | |
| Furnished Diagram | Furnished Diagram Multifield-[0] | |
| Experience Fragment | /content/experience-fragments/air-properties/vaughan-place/us/en/2-bedroom/design-2b-premier/master | Carousel XF Configuration |
| Carousel Images 7 | Images to be added to carousel in XF |
Configuration 6 - Design 2A15
| Property | Value | Mapping |
|---|---|---|
| Target Page | /content/air-properties/vaughan-place/us/en/floor-plan/2-bedroom/design-2a15 | N/A |
| Title | Design 2A15 | Unit Name |
| Description | This 2-bedroom, 1-½ bathroom floor plan features a spacious living/dining area with stackable washer/dryer and an expansive balcony. | Unit Description |
| 3D Tour URL | https://my.matterport.com/show/?m=p2MoLR2jaVq | Tour Url |
| Diagram | Diagram Multifield-[0] | |
| Interior Photo | Interior Multifield-[0] | |
| Furnished Diagram | Furnished Diagram Multifield-[0] | |
| Experience Fragment | /content/experience-fragments/air-properties/vaughan-place/us/en/2-bedroom/design-2a15/master | Carousel XF Configuration |
| Carousel Images 7 | Images to be added to carousel in XF |
Configuration 7 - Design 2D
| Property | Value | Mapping |
|---|---|---|
| Target Page | /content/air-properties/vaughan-place/us/en/floor-plan/2-bedroom/design-2d | N/A |
| Title | Design 2D | Unit Name |
| Description | This 2-bedroom, 2-bathroom floor plan features an expansive living space with separate dining area and an expansive balcony. | Unit Description |
| 3D Tour URL | https://my.matterport.com/show/?m=fk5Jk4SJqHv | Tour Url |
| Diagram | Diagram Multifield-[0] | |
| Interior Photo | Interior Multifield-[0] | |
| Furnished Diagram | Furnished Diagram Multifield-[0] | |
| Experience Fragment | /content/experience-fragments/air-properties/vaughan-place/us/en/2-bedroom/design-2d/master | Carousel XF Configuration |
| Carousel Images 6 | Images to be added to carousel in XF |
Configuration 8 - Design 2A
| Property | Value | Mapping |
|---|---|---|
| Target Page | /content/air-properties/vaughan-place/us/en/floor-plan/2-bedroom/design-2a | N/A |
| Title | Design 2A | Unit Name |
| Description | This 2-bedroom, 2-bathroom floor plan features a large living/dining area, stackable washer/dryer, and expansive balcony. | Unit Description |
| 3D Tour URL | Tour Url | |
| Diagram | Diagram Multifield-[0] | |
| Interior Photo | Interior Multifield-[0] | |
| Furnished Diagram | Furnished Diagram Multifield-[0] | |
| Experience Fragment | /content/experience-fragments/air-properties/vaughan-place/us/en/2-bedroom/design-2a/master | Carousel XF Configuration |
| Carousel Images 8 | Images to be added to carousel in XF |
Configuration 9 - Design 2A15 Premier
| Property | Value | Mapping |
|---|---|---|
| Target Page | /content/air-properties/vaughan-place/us/en/floor-plan/2-bedroom/design-2a15-premier | N/A |
| Title | Design 2A15 Premier | Unit Name |
| Description | This 2-bedroom, 1-½ bathroom floor plan features a spacious living/dining area with stackable washer/dryer and an expansive balcony. | Unit Description |
| 3D Tour URL | https://my.matterport.com/show/?m=xtNn1FsUynA | Tour Url |
| Diagram | Diagram Multifield-[0] | |
| Interior Photo | Interior Multifield-[0] | |
| Furnished Diagram | No furnished diagram selected | Furnished Diagram Multifield-[0] |
| Experience Fragment | /content/experience-fragments/air-properties/vaughan-place/us/en/2-bedroom/design-2a15-premier/master | Carousel XF Configuration |
| Carousel Images 4 | Images to be added to carousel in XF |
Configuration 10 - Design 2C Premier
| Property | Value | Mapping |
|---|---|---|
| Target Page | /content/air-properties/vaughan-place/us/en/floor-plan/2-bedroom/design-2c-premier | N/A |
| Title | Design 2C Premier | Unit Name |
| Description | This upgraded 2-bedroom, 2-bathroom floor plan features a large living/dining area, large bedrooms, and expansive balcony. | Unit Description |
| 3D Tour URL | https://my.matterport.com/show/?m=jj5pzEdXfj6 | Tour Url |
| Diagram | Diagram Multifield-[0] | |
| Interior Photo | Interior Multifield-[0] | |
| Furnished Diagram | Furnished Diagram Multifield-[0] | |
| Experience Fragment | /content/experience-fragments/air-properties/vaughan-place/us/en/2-bedroom/design-2c-premier/master | Carousel XF Configuration |
| Carousel Images 8 | Images to be added to carousel in XF |
Configuration 11 - Design 2C
| Property | Value | Mapping |
|---|---|---|
| Target Page | /content/air-properties/vaughan-place/us/en/floor-plan/2-bedroom/design-2c | N/A |
| Title | Design 2C | Unit Name |
| Description | This 2-bedroom, 2-bathroom floor plan features a large living/dining area, large bedrooms, and expansive balcony. | Unit Description |
| 3D Tour URL | Tour Url | |
| Diagram | Diagram Multifield-[0] | |
| Interior Photo | Interior Multifield-[0] | |
| Furnished Diagram | Furnished Diagram Multifield-[0] | |
| Experience Fragment | /content/experience-fragments/air-properties/vaughan-place/us/en/2-bedroom/design-2c/master | Carousel XF Configuration |
| Carousel Images 4 | Images to be added to carousel in XF |
Configuration 12 - Design 1C10T
| Property | Value | Mapping |
|---|---|---|
| Target Page | /content/air-properties/vaughan-place/us/en/floor-plan/1-bedroom/design-1c | N/A |
| Title | Design 1C10T | Unit Name |
| Description | This 1-bedroom, 1-bathroom floor plan features a spacious living/dining area with an abundance of natural light. Select homes feature a balcony. | Unit Description |
| 3D Tour URL | Tour Url | |
| Diagram | Diagram Multifield-[0] | |
| Interior Photo | Interior Multifield-[0] | |
| Furnished Diagram | Furnished Diagram Multifield-[0] | |
| Experience Fragment | /content/experience-fragments/air-properties/vaughan-place/us/en/1-bedroom/design-1c/master | Carousel XF Configuration |
| Carousel Images 1 | Images to be added to carousel in XF |
Configuration 13 - Design 1D with Den Premier
| Property | Value | Mapping |
|---|---|---|
| Target Page | /content/air-properties/vaughan-place/us/en/floor-plan/1-bedroom/design-1d-with-den-premier | N/A |
| Title | Design 1D with Den Premier | Unit Name |
| Description | This upgraded 1-bedroom, 1-bathroom floor plan features a spacious living/dining area with bay windows, a separate den, and a large bedroom closet. | Unit Description |
| 3D Tour URL | https://my.matterport.com/show/?m=jVWi2HwNQNC | Tour Url |
| Diagram | Diagram Multifield-[0] | |
| Interior Photo | Interior Multifield-[0] | |
| Furnished Diagram | Furnished Diagram Multifield-[0] | |
| Experience Fragment | /content/experience-fragments/air-properties/vaughan-place/us/en/1-bedroom/design-1d-with-den-premier/master | Carousel XF Configuration |
| Carousel Images 1 | Images to be added to carousel in XF |
Configuration 14 - Design 1E
| Property | Value | Mapping |
|---|---|---|
| Target Page | /content/air-properties/vaughan-place/us/en/floor-plan/1-bedroom/design-1e | N/A |
| Title | Design 1E | Unit Name |
| Description | This 1-bedroom, 1-bathroom floor plan features an expansive living space with separate dining area and an expansive balcony. | Unit Description |
| 3D Tour URL | https://my.matterport.com/show/?m=Dk53ffwub1L | Tour Url |
| Diagram | Diagram Multifield-[0] | |
| Interior Photo | Interior Multifield-[0] | |
| Furnished Diagram | Furnished Diagram Multifield-[0] | |
| Experience Fragment | /content/experience-fragments/air-properties/vaughan-place/us/en/1-bedroom/design-1e/master | Carousel XF Configuration |
| Carousel Images 4 | Images to be added to carousel in XF |
Configuration 15 - Design 1F
| Property | Value | Mapping |
|---|---|---|
| Target Page | /content/air-properties/vaughan-place/us/en/floor-plan/1-bedroom/design-1f | N/A |
| Title | Design 1F | Unit Name |
| Description | This 1-bedroom, 1-bathroom floor plan features a spacious living area with fireplace, walk-in closet, and juliette balcony. The apartment home on the first floor offers a patio. | Unit Description |
| 3D Tour URL | https://my.matterport.com/show/?m=Eq15JJJFr1t | Tour Url |
| Diagram | Diagram Multifield-[0] | |
| Interior Photo | Interior Multifield-[0] | |
| Furnished Diagram | Furnished Diagram Multifield-[0] | |
| Experience Fragment | /content/experience-fragments/air-properties/vaughan-place/us/en/1-bedroom/design-1f/master | Carousel XF Configuration |
| Carousel Images 6 | Images to be added to carousel in XF |
Configuration 16 - Design 1C Premier Tower
| Property | Value | Mapping |
|---|---|---|
| Target Page | /content/air-properties/vaughan-place/us/en/floor-plan/1-bedroom/design-1c-premier | N/A |
| Title | Design 1C Premier Tower | Unit Name |
| Description | This upgraded 1-bedroom, 1-bathroom floor plan features a spacious living/dining area with an abundance of natural light. Select homes feature a balcony. | Unit Description |
| 3D Tour URL | https://my.matterport.com/show/?m=1Z4ekGxokaM | Tour Url |
| Diagram | Diagram Multifield-[0] | |
| Interior Photo | Interior Multifield-[0] | |
| Furnished Diagram | Furnished Diagram Multifield-[0] | |
| Experience Fragment | /content/experience-fragments/air-properties/vaughan-place/us/en/1-bedroom/design-1c-premier/master | Carousel XF Configuration |
| Carousel Images 8 | Images to be added to carousel in XF |
Configuration 17 - Design 1D with Den
| Property | Value | Mapping |
|---|---|---|
| Target Page | /content/air-properties/vaughan-place/us/en/floor-plan/1-bedroom/design-1d-with-den | N/A |
| Title | Design 1D with Den | Unit Name |
| Description | This 1-bedroom, 1-bathroom floor plan features a spacious living/dining area with bay windows, a separate den, and a large bedroom closet. | Unit Description |
| 3D Tour URL | Tour Url | |
| Diagram | Diagram Multifield-[0] | |
| Interior Photo | Interior Multifield-[0] | |
| Furnished Diagram | Furnished Diagram Multifield-[0] | |
| Experience Fragment | /content/experience-fragments/air-properties/vaughan-place/us/en/1-bedroom/design-1d-with-den/master | Carousel XF Configuration |
| Carousel Images 6 | Images to be added to carousel in XF |
Configuration 18 - Design 1E Premier
| Property | Value | Mapping |
|---|---|---|
| Target Page | /content/air-properties/vaughan-place/us/en/floor-plan/1-bedroom/design-1e-premier | N/A |
| Title | Design 1E Premier | Unit Name |
| Description | This upgraded 1-bedroom, 1-bathroom floor plan features an expansive living space with separate dining area and an expansive balcony. | Unit Description |
| 3D Tour URL | Tour Url | |
| Diagram | Diagram Multifield-[0] | |
| Interior Photo | Interior Multifield-[0] | |
| Furnished Diagram | Furnished Diagram Multifield-[0] | |
| Experience Fragment | /content/experience-fragments/air-properties/vaughan-place/us/en/1-bedroom/design-1e-premier/master | Carousel XF Configuration |
| Carousel Images 3 | Images to be added to carousel in XF |
Configuration 19 - Design 1A15
| Property | Value | Mapping |
|---|---|---|
| Target Page | /content/air-properties/vaughan-place/us/en/floor-plan/1-bedroom/design-1a15 | N/A |
| Title | Design 1A15 | Unit Name |
| Description | This 1-bedroom, 1-½ bathroom two-story floor plan features a spacious living/dining area with bay windows and large bedroom with multiple closets. | Unit Description |
| 3D Tour URL | https://my.matterport.com/show/?m=pCNjbUU49Dx | Tour Url |
| Diagram | Diagram Multifield-[0] | |
| Interior Photo | Interior Multifield-[0] | |
| Furnished Diagram | Furnished Diagram Multifield-[0] | |
| Experience Fragment | /content/experience-fragments/air-properties/vaughan-place/us/en/1-bedroom/design-1a15/master | Carousel XF Configuration |
| Carousel Images 7 | Images to be added to carousel in XF |
Configuration 20 - Design 1A15 Premier
| Property | Value | Mapping |
|---|---|---|
| Target Page | /content/air-properties/vaughan-place/us/en/floor-plan/1-bedroom/design-1a15-premier | N/A |
| Title | Design 1A15 Premier | Unit Name |
| Description | This upgraded 1-bedroom, 1-½ bathroom two-story floor plan features a spacious living/dining area with bay windows and large bedroom with multiple closets. | Unit Description |
| 3D Tour URL | https://my.matterport.com/show/?m=VPN8UqDiEZi | Tour Url |
| Diagram | Diagram Multifield-[0] | |
| Interior Photo | Interior Multifield-[0] | |
| Furnished Diagram | Furnished Diagram Multifield-[0] | |
| Experience Fragment | /content/experience-fragments/air-properties/vaughan-place/us/en/1-bedroom/design-1a15-premier/master | Carousel XF Configuration |
| Carousel Images 7 | Images to be added to carousel in XF |
Configuration 21 - Design 1B
| Property | Value | Mapping |
|---|---|---|
| Target Page | /content/air-properties/vaughan-place/us/en/floor-plan/1-bedroom/design-1b | N/A |
| Title | Design 1B | Unit Name |
| Description | This 1-bedroom, 1-bathroom floor plan features a spacious living/dining area, walk-in closet, and expansive balcony. | Unit Description |
| 3D Tour URL | https://my.matterport.com/show/?m=c6UKrofS21d | Tour Url |
| Diagram | Diagram Multifield-[0] | |
| Interior Photo | Interior Multifield-[0] | |
| Furnished Diagram | Furnished Diagram Multifield-[0] | |
| Experience Fragment | /content/experience-fragments/air-properties/vaughan-place/us/en/1-bedroom/design-1b/master | Carousel XF Configuration |
| Carousel Images 6 | Images to be added to carousel in XF |
Configuration 22 - Design 1A Premier
| Property | Value | Mapping |
|---|---|---|
| Target Page | /content/air-properties/vaughan-place/us/en/floor-plan/1-bedroom/design-1a-premier | N/A |
| Title | Design 1A Premier | Unit Name |
| Description | This upgraded 1-bedroom, 1-bathroom floor plan features a spacious living area with bay windows, multiple closets and stackable washer/dryer. Finishes may varry. | Unit Description |
| 3D Tour URL | https://my.matterport.com/show/?m=2iAvPT9cy5v | Tour Url |
| Diagram | Diagram Multifield-[0] | |
| Interior Photo | Interior Multifield-[0] | |
| Furnished Diagram | Furnished Diagram Multifield-[0] | |
| Experience Fragment | /content/experience-fragments/air-properties/vaughan-place/us/en/1-bedroom/design-1a-premier/master | Carousel XF Configuration |
| Carousel Images 8 | Images to be added to carousel in XF |
Configuration 23 - Design 1A
| Property | Value | Mapping |
|---|---|---|
| Target Page | /content/air-properties/vaughan-place/us/en/floor-plan/1-bedroom/design-1a | N/A |
| Title | Design 1A | Unit Name |
| Description | This 1-bedroom, 1-bathroom floor plan features a spacious living area with bay windows, multiple closets and stackable washer/dryer. | Unit Description |
| 3D Tour URL | https://my.matterport.com/show/?m=iUY5Gqxiqzw | Tour Url |
| Diagram | Diagram Multifield-[0] | |
| Interior Photo | Interior Multifield-[0] | |
| Furnished Diagram | Furnished Diagram Multifield-[0] | |
| Experience Fragment | /content/experience-fragments/air-properties/vaughan-place/us/en/1-bedroom/design-1a/master | Carousel XF Configuration |
| Carousel Images 4 | Images to be added to carousel in XF |
Configuration 24 - Design EA Premier
| Property | Value | Mapping |
|---|---|---|
| Target Page | /content/air-properties/vaughan-place/us/en/floor-plan/studio/design-ea-premier | N/A |
| Title | Design EA Premier | Unit Name |
| Description | This upgraded studio floor plan features an open concept layout with spacious living area plus patio. | Unit Description |
| 3D Tour URL | Tour Url | |
| Diagram | Diagram Multifield-[0] | |
| Interior Photo | No interior photo selected | Interior Multifield-[0] |
| Furnished Diagram | Furnished Diagram Multifield-[0] | |
| Experience Fragment | /content/experience-fragments/air-properties/vaughan-place/us/en/studio/design-ea-premier/master | Carousel XF Configuration |
Configuration 25 - Design 1G
| Property | Value | Mapping |
|---|---|---|
| Target Page | /content/air-properties/vaughan-place/us/en/floor-plan/1-bedroom/design-1g | N/A |
| Title | Design 1G | Unit Name |
| Description | This 1-bedroom, 1-½ bathroom two-story floor plan features a spacious living/dining area, storage, and open concept kitchen. | Unit Description |
| 3D Tour URL | https://my.matterport.com/show/?m=1wCsZf7NmCd | Tour Url |
| Diagram | Diagram Multifield-[0] | |
| Interior Photo | Interior Multifield-[0] | |
| Furnished Diagram | No furnished diagram selected | Furnished Diagram Multifield-[0] |
| Experience Fragment | /content/experience-fragments/air-properties/vaughan-place/us/en/1-bedroom/design-1g/master | Carousel XF Configuration |
| Carousel Images 6 | Images to be added to carousel in XF |
Configuration 26 - Design 1F Premier
| Property | Value | Mapping |
|---|---|---|
| Target Page | /content/air-properties/vaughan-place/us/en/floor-plan/1-bedroom/design-1f-premier | N/A |
| Title | Design 1F Premier | Unit Name |
| Description | This upgraded 1-bedroom, 1-bathroom floor plan features a spacious living area with fireplace, walk-in closet, and juliette balcony. The apartment home on the first floor offers a patio. | Unit Description |
| 3D Tour URL | https://my.matterport.com/show/?m=Wc1Zrq9toXU | Tour Url |
| Diagram | Diagram Multifield-[0] | |
| Interior Photo | Interior Multifield-[0] | |
| Furnished Diagram | Furnished Diagram Multifield-[0] | |
| Experience Fragment | /content/experience-fragments/air-properties/vaughan-place/us/en/1-bedroom/design-1f-premier/master | Carousel XF Configuration |
| Carousel Images 5 | Images to be added to carousel in XF |
Configuration 27 - Design 1B Premier
| Property | Value | Mapping |
|---|---|---|
| Target Page | /content/air-properties/vaughan-place/us/en/floor-plan/1-bedroom/design-1b-premier | N/A |
| Title | Design 1B Premier | Unit Name |
| Description | This updated 1-bedroom, 1-bathroom floor plan features a spacious living/dining area, walk-in closet, and expansive balcony. Finishes may varry. | Unit Description |
| 3D Tour URL | https://my.matterport.com/show/?m=ineZmpXM2Vm | Tour Url |
| Diagram | Diagram Multifield-[0] | |
| Interior Photo | Interior Multifield-[0] | |
| Furnished Diagram | Furnished Diagram Multifield-[0] | |
| Experience Fragment | /content/experience-fragments/air-properties/vaughan-place/us/en/1-bedroom/design-1b-premier/master | Carousel XF Configuration |
| Carousel Images 6 | Images to be added to carousel in XF |

